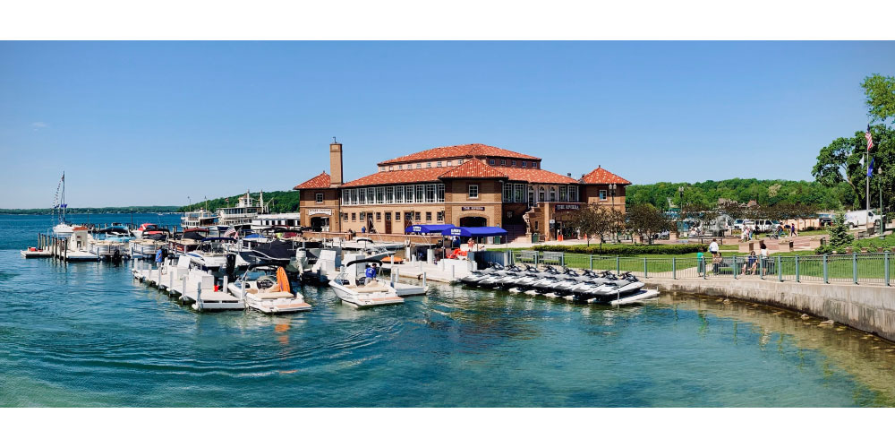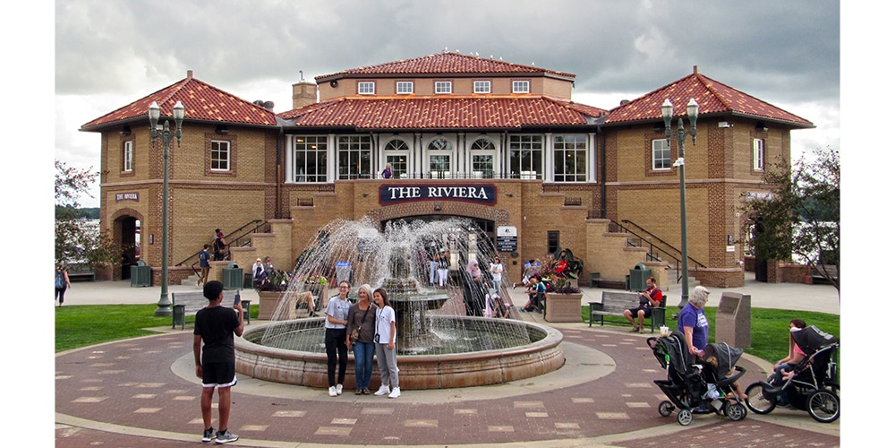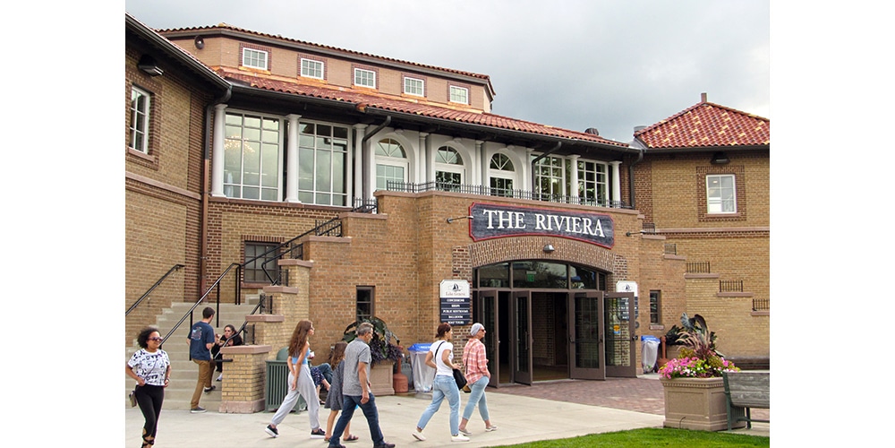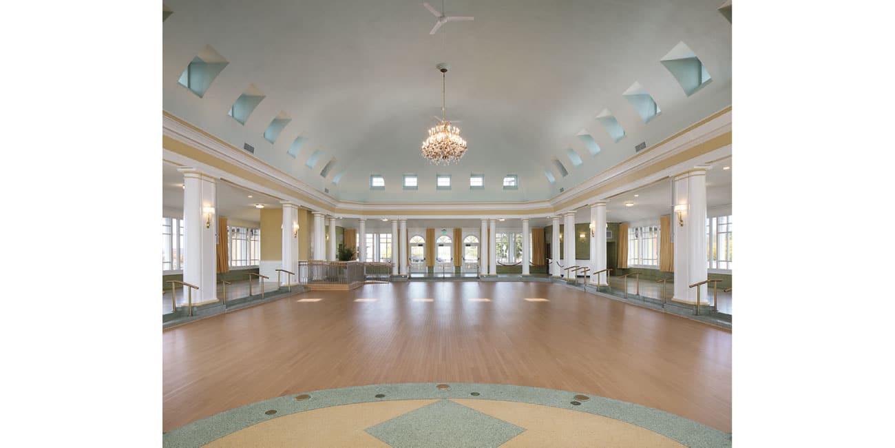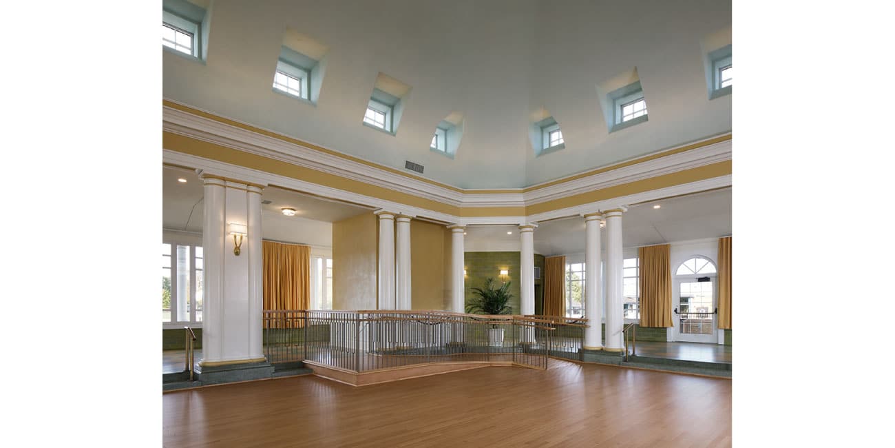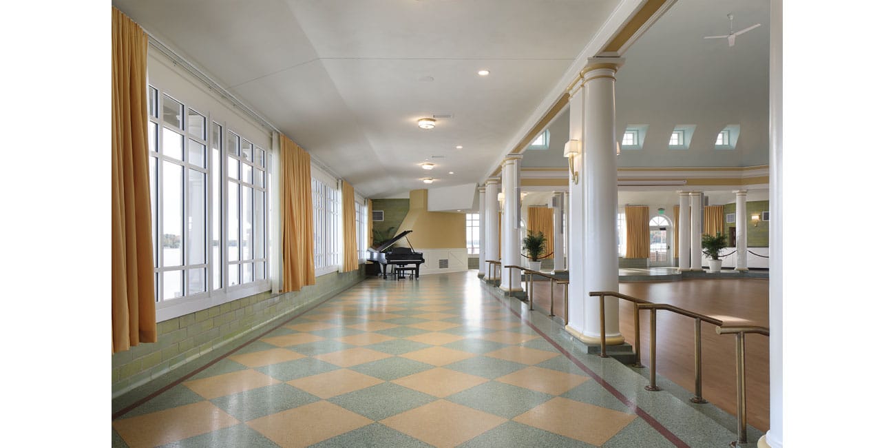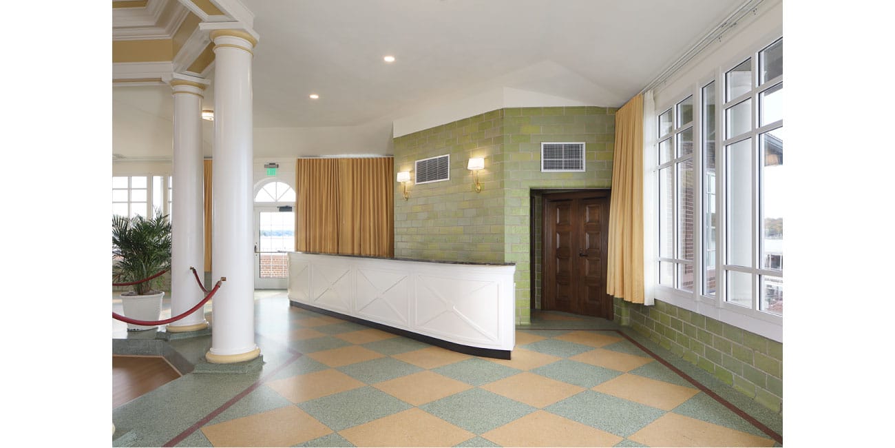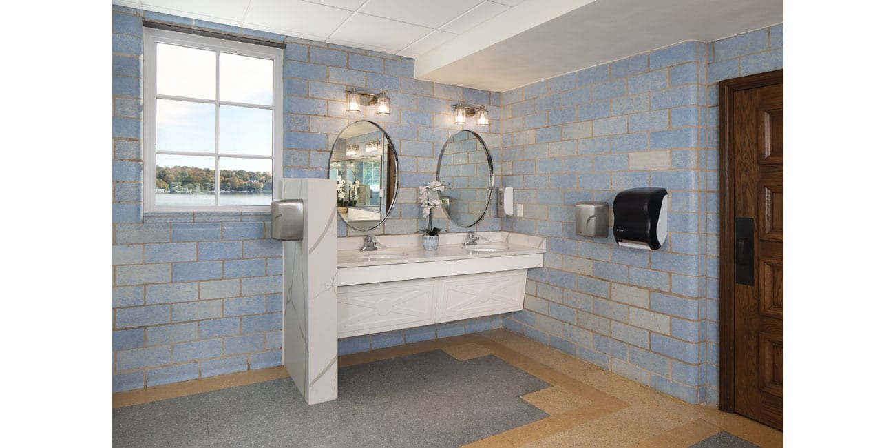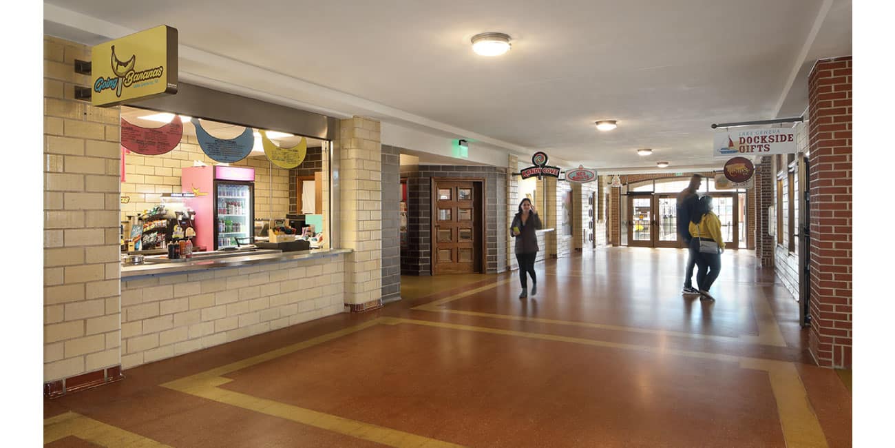Specialty: Historical
The Riviera Ballroom
2021 Completed Project: Lake Geneva, WI
The Riviera was built in 1932 on a rubble mound on the northeast shore of Geneva Lake. The well-established, elegant Riviera Ballroom on the second floor is a popular venue for weddings and events. The first floor, originally designed as a bathhouse for Riviera Beach, is a vital space housing public restrooms and seasonal concessions for beach and marina patrons.
Through a public comment process, the City of Lake Geneva generated renovation plans to address problems pertaining to extensive roof and window leaks, and the deterioration of the masonry, mechanical, electrical and plumbing systems. The DesignBuild team at MSI General was honored to be selected for the revitalization project—to maintain the historical integrity of the building while modernizing it to accommodate its intended year-round use. In order to keep the Riviera open during the busy season, the required work could only be performed from February to May. The first phase of exterior improvements began in February 2020, and an overhaul of the interior began the following winter, all completed during the COVID pandemic.
Building Improvements:
- Central A/C and energy-efficient heat
- Sprinkler system (none before)
- Security system (including cameras, none before)
- Updated audio-visual system in the ballroom
- LED energy-efficient lighting throughout
- Working elevator and shaft with sump pump to keep out the lake water (original elevator was installed in 1992)
- New wood doors throughout; the old doors were recycled or placed in storage
- New windows throughout
- New maple wood dance floor
- Wheel-chair accessible throughout, including a new ramp to the dance floor
- Chandelier in the ballroom (private donation)
- New custom bar & reception/security desk
- New decorative sconces in the ballroom
- Removed drop ceiling grid on the first floor and replaced it with a plaster ceiling to open up the space
- All new custom signage for vendors
- Larger vendor spaces with dedicated fresh water service and floor drains
- New footwash stations
- All construction work completed correctly to code
The Final Tally:
22,000 clay roof tiles installed
44,000 pounds of plaster installed
1,400 pavers removed and reinstalled, each within its exact previous location
44 different trades working on the project
200 total tradesmen from Wisconsin and Illinois
0 lost-time accidents during both exterior and interior work
63 = the most tradesmen working together onsite within one day
7,200 = the square footage of the building’s footprint
650 yards of drapery fabric hung in ballroom


